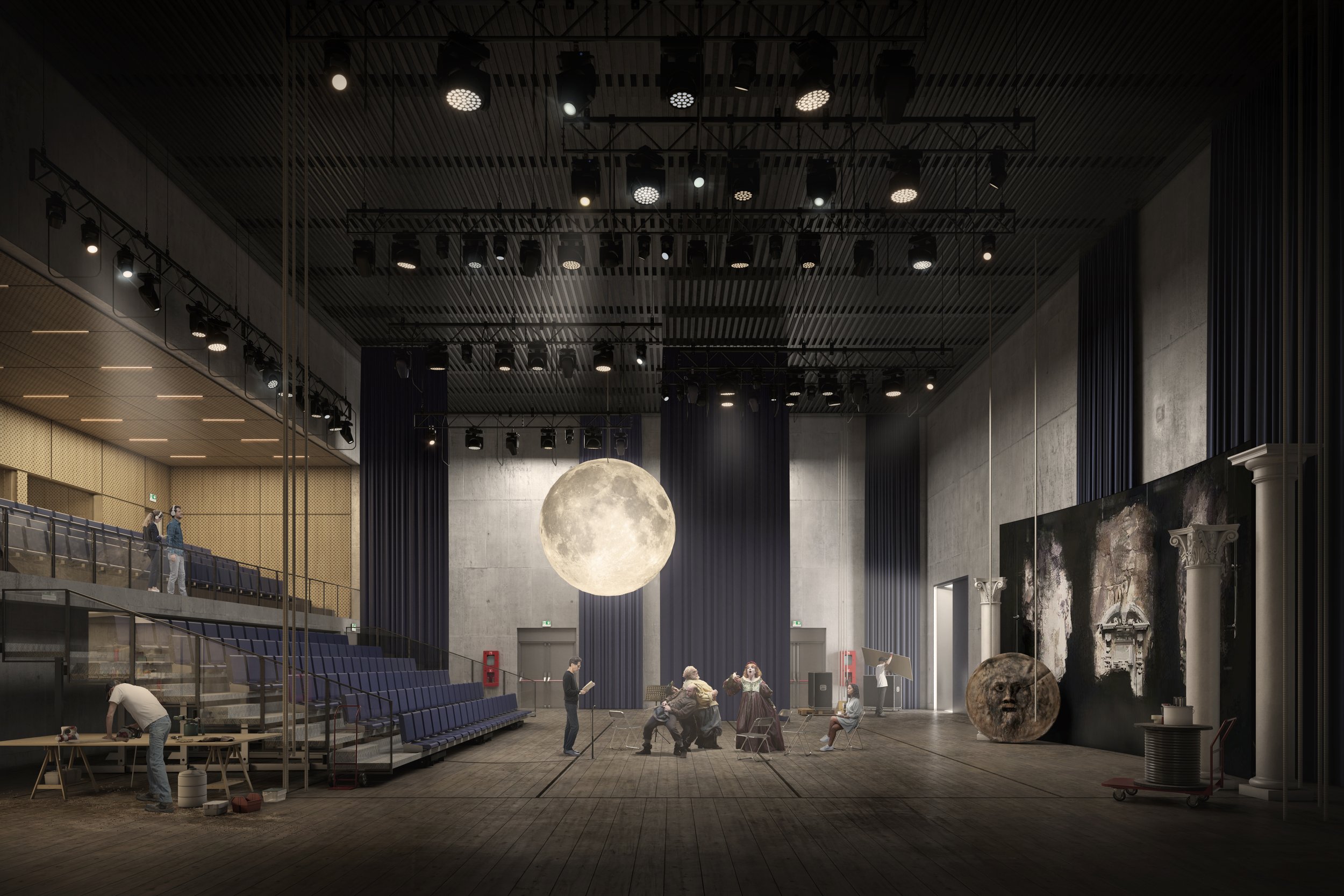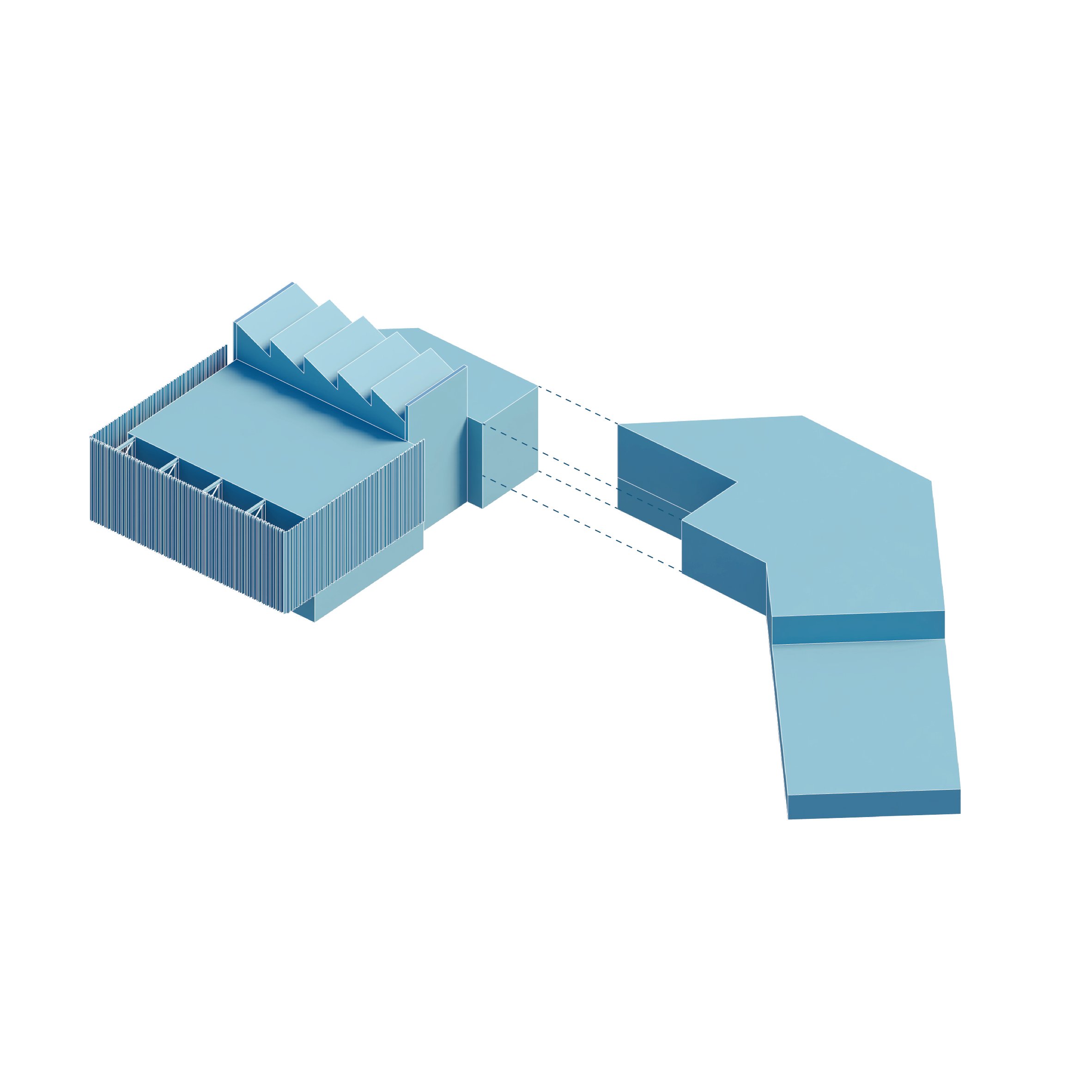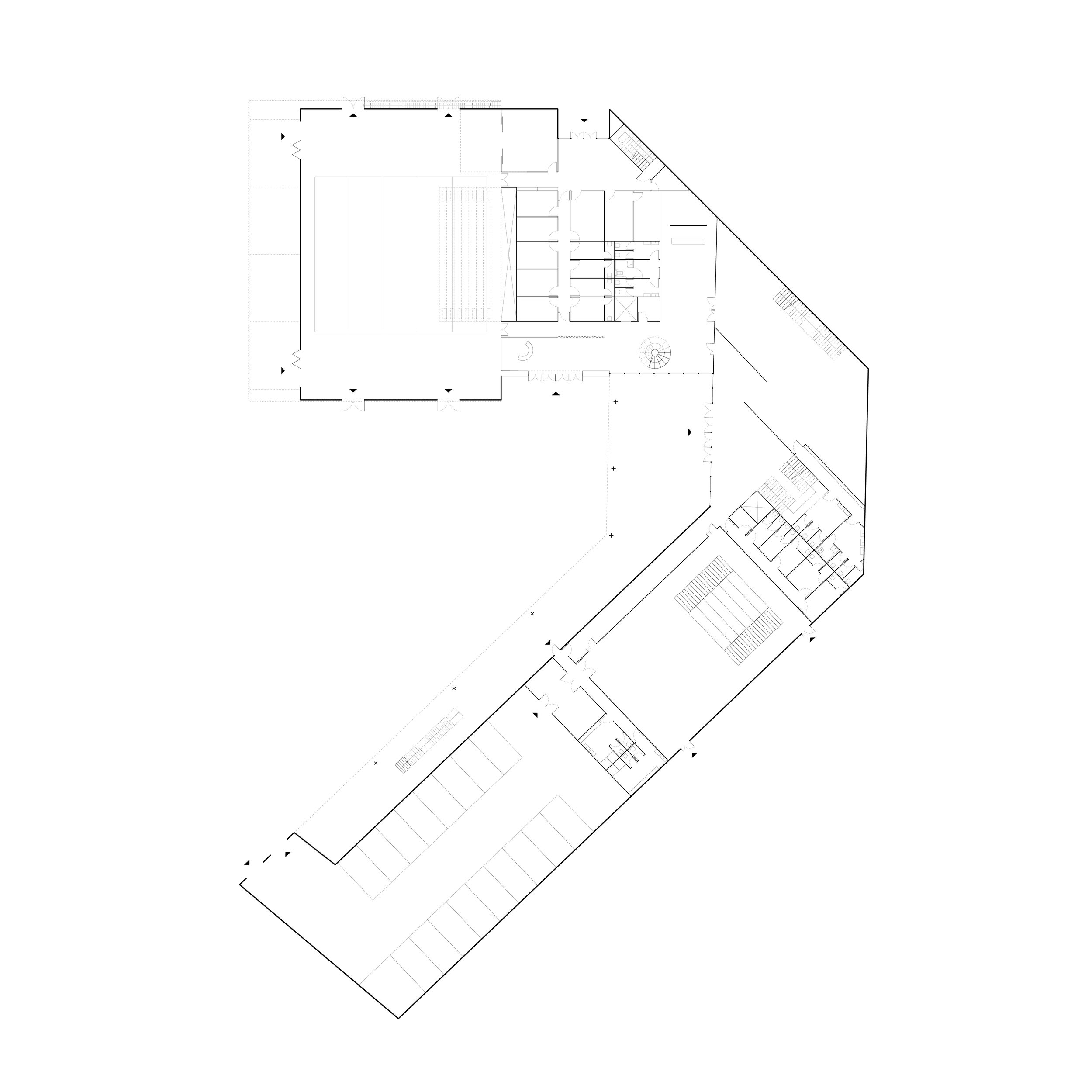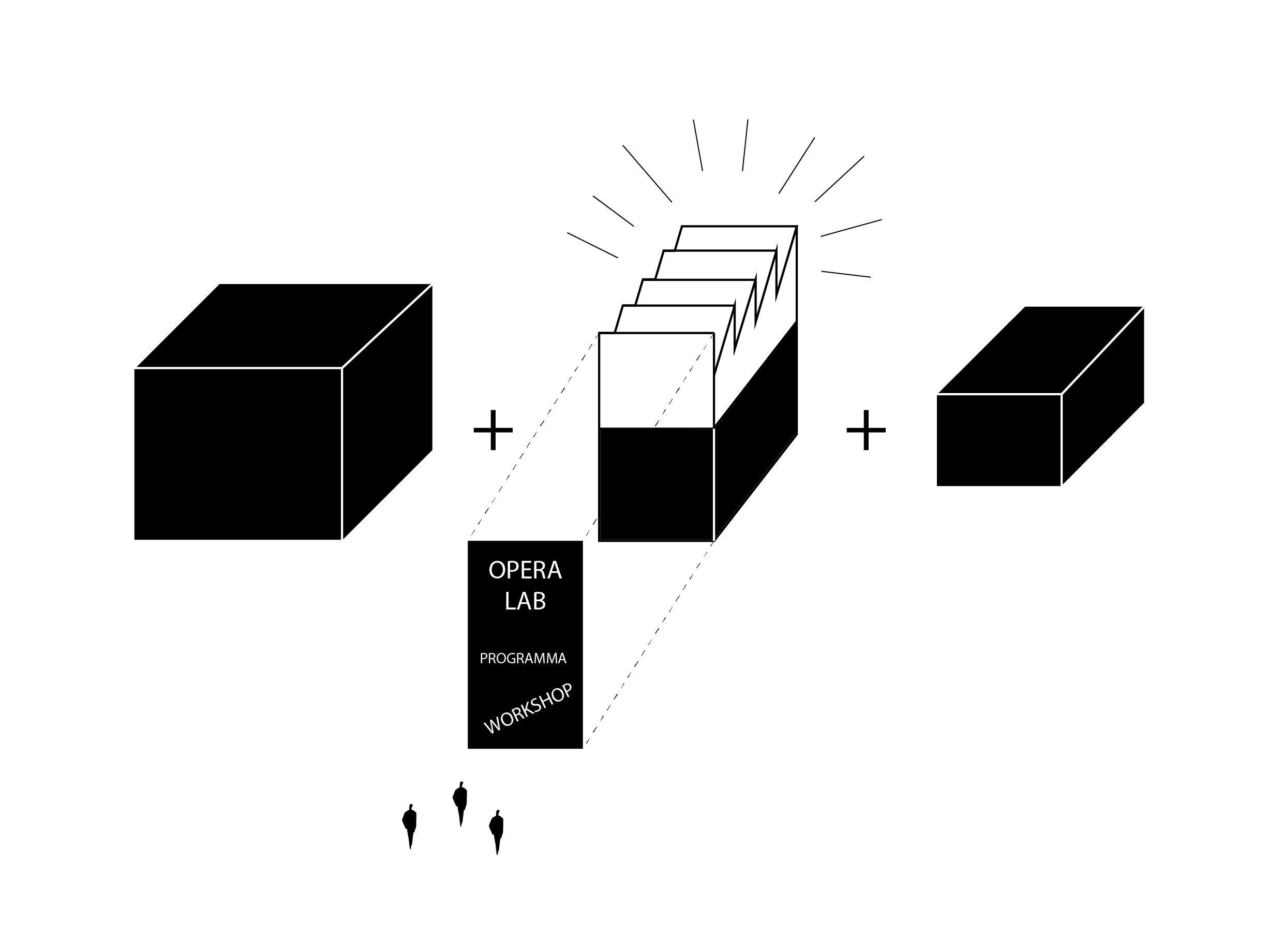Teatro dell’Opera di Roma. Rehearsal Hall
Location: Rome, Italy
Size: 2000 sq m
Status: Honorable Mention, Open competition 2024
In collaboration with Ottaviani Associati
The new rehearsal hall for the Teatro dell’Opera di Roma is conceived as a vibrant, multifunctional space open to the community. Positioned between Via Prenestina and Via Palmiro Togliatti, it will serve as a cultural and educational hub for citizens of all ages. The project is divided into two independent yet interconnected phases, ensuring flexibility and future expansion without function duplication. The design features two seamlessly connected volumes with shared public and technical services. The first phase integrates a rehearsal hall and a multifunctional "Opera Greenhouse" — a flexible, luminous space for events. The building’s industrial aesthetic uses durable materials, with a transparent entrance showcasing a striking spiral staircase. Functionally, public and private areas are carefully separated, ensuring smooth circulation. The rehearsal hall includes adjustable stages and modular seating for diverse event formats. A prominent feature, the "Opera Greenhouse," doubles as a visual landmark and an energy-efficient, semi-open winter garden. The building emphasizes accessibility, flexibility, and community engagement, embodying a modern, iconic extension of the Teatro dell’Opera di Roma.
Visualisation: Riccardo De Vincenzo






