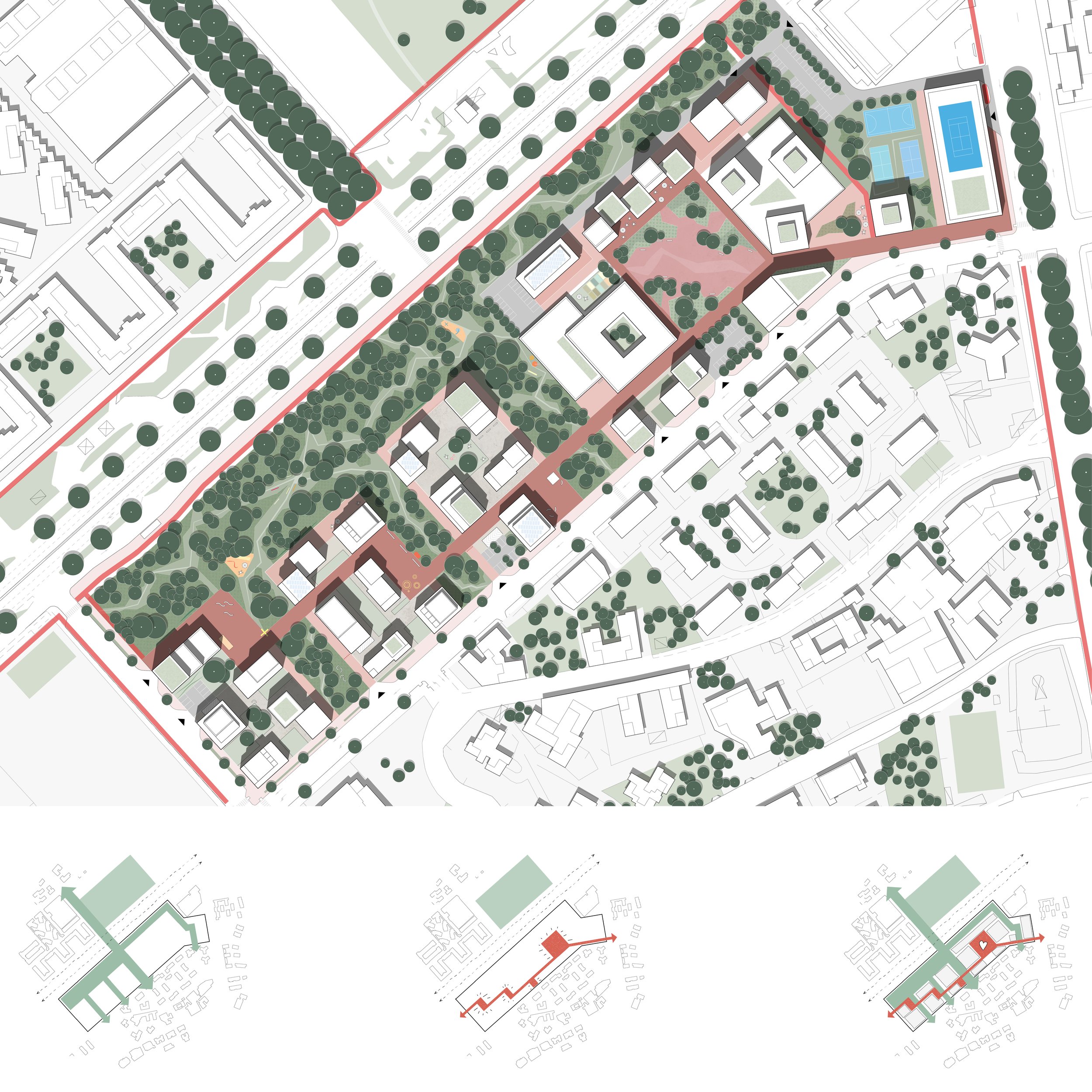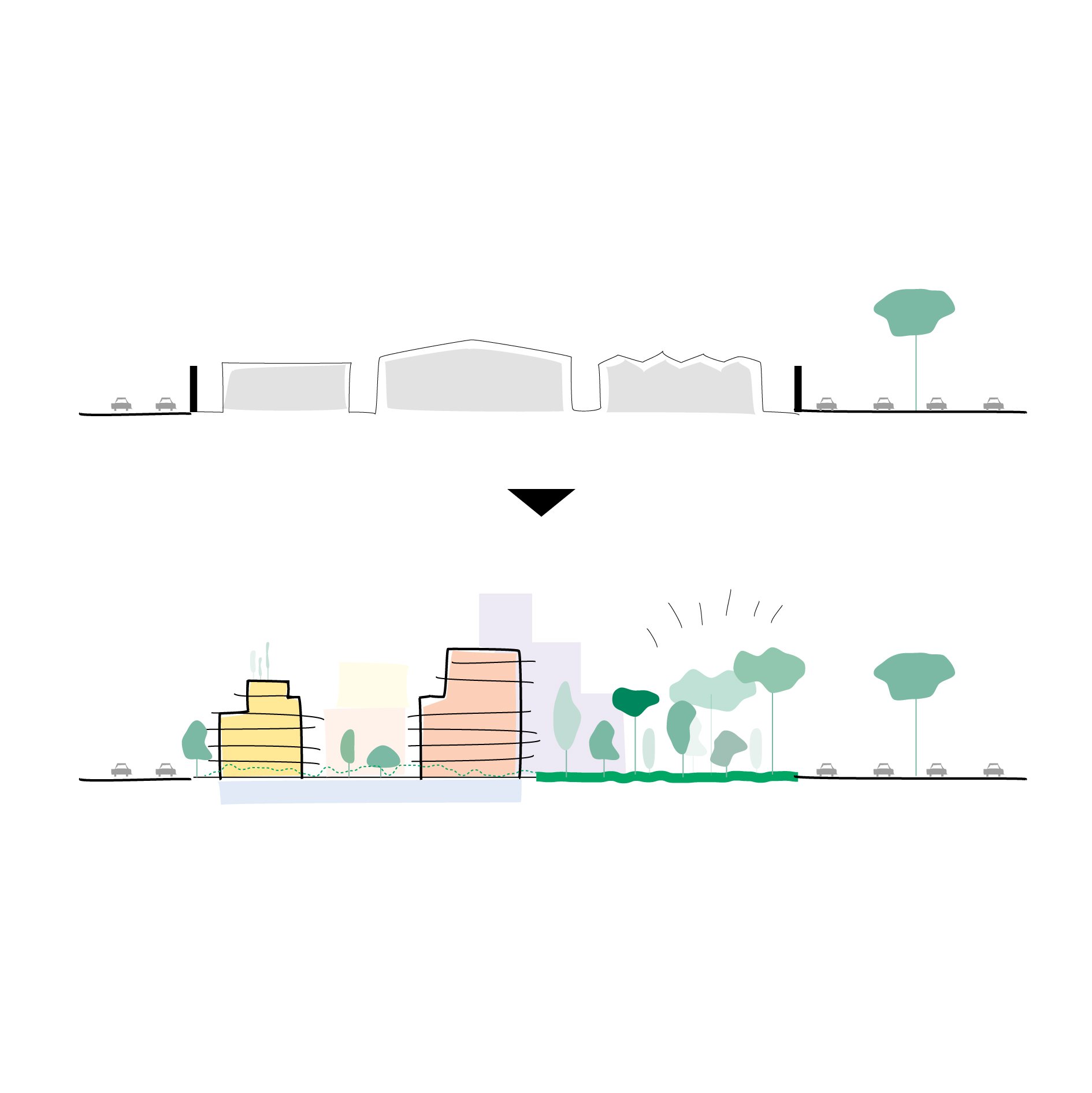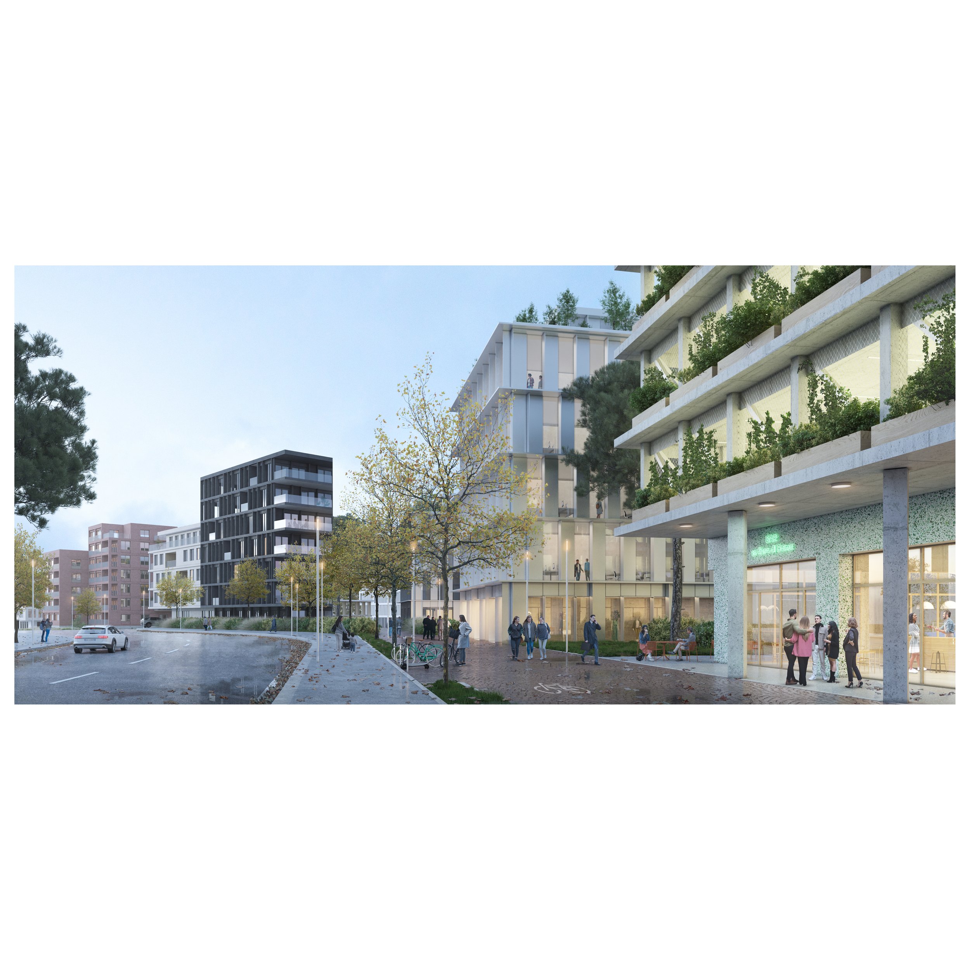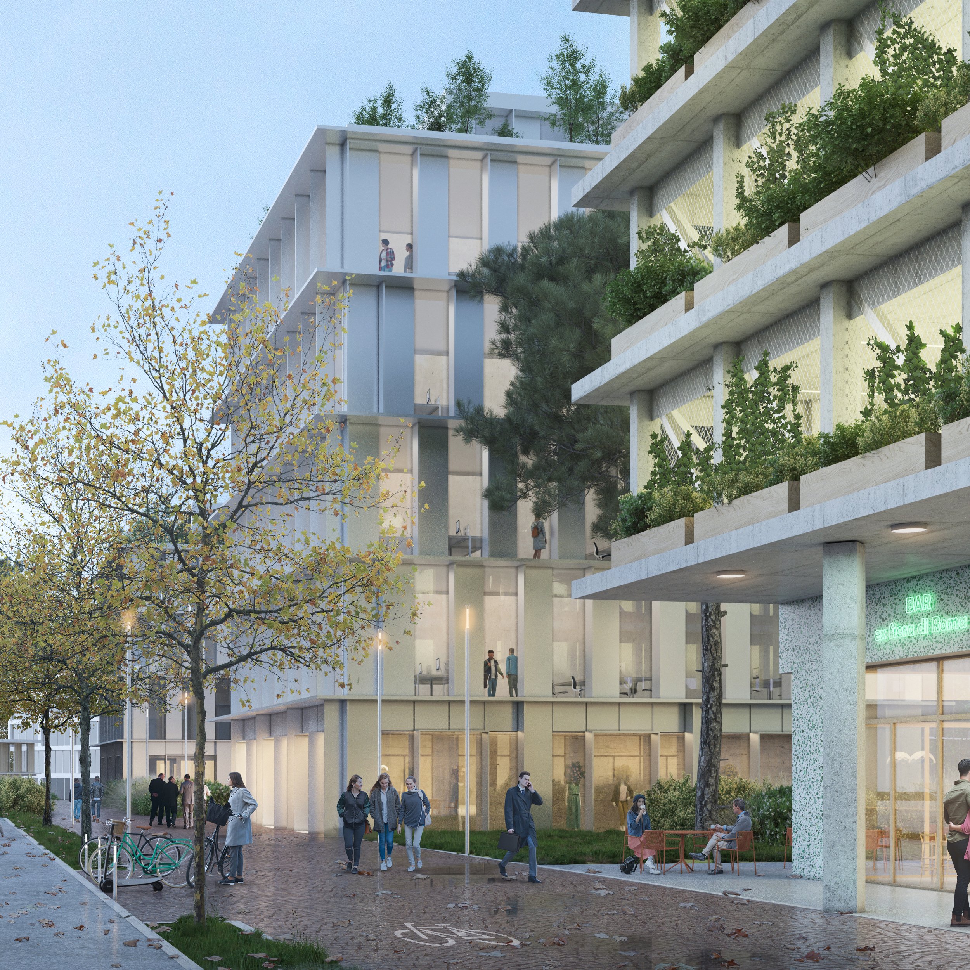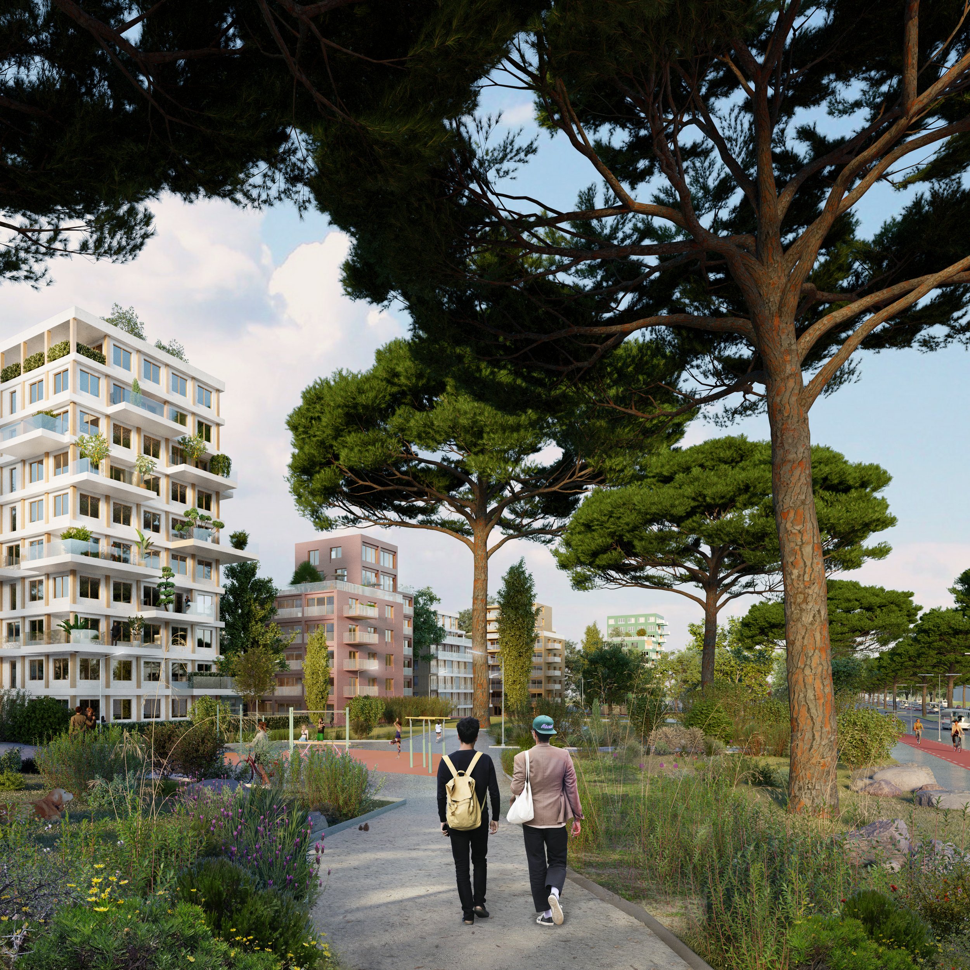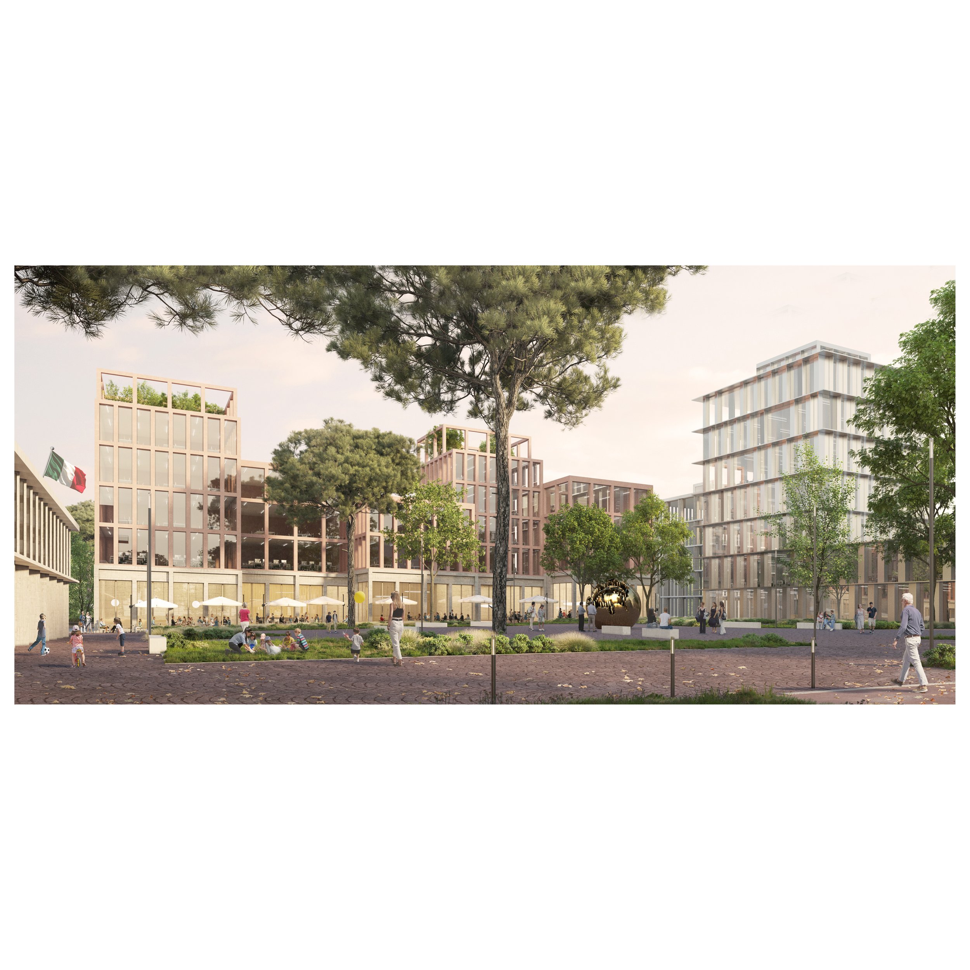Ex Fiera di Roma
Location: Rome, Italy
Size: 7.7 ha
Status: Competition entry 2024
In collaboration with Ottaviani Associati
The urban regeneration project covers an area of approximately 7.7 hectares between Via Cristoforo Colombo and Via dell'Arcadia in Rome, currently in a state of disuse. The intervention aims to create a new pedestrian-friendly neighborhood, seamlessly connected to the surrounding urban fabric and centered around high-quality public spaces, easily accessible on foot or by bicycle. A large linear park along Via Colombo, transverse green corridors, and a central pedestrian and cycle spine structure the entire masterplan. Buildings, inspired by the traditional Roman “palazzina” reinterpreted in a contemporary style, will host residences, public services, offices, and commercial spaces, distributed according to a clear functional mix. Vehicular traffic is confined to the perimeter, keeping the heart of the neighborhood car-free. The design follows sustainability principles, promoting soft mobility, social interaction, and urban permeability. The new development becomes a natural extension of the adjacent districts, offering equipped green spaces, neighborhood services, and a human-centered urban environment.
Visualisation: Interno Esterno, Riccardo De Vincenzo, Alessandro Macaluso Architecture

